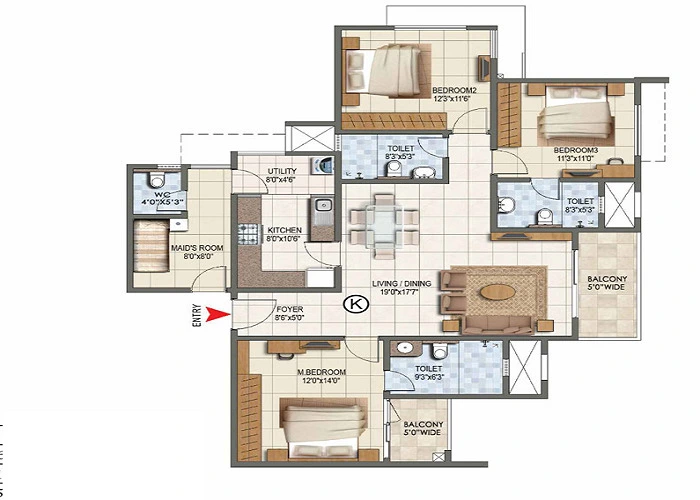The Prestige Southern Star floor plan offers well-designed 2, 3, and 4 BHK apartments. Sizes range from 690 sq. ft to 2700 sq. ft. There are 2100 apartment units. The project is spread across 35 acres in Akshayanagar, Bannerghatta Road. High-rise towers with up to 27 floors provide spacious homes. Over 65 amenities and a large clubhouse add to the comfort and lifestyle.
The floor plans include the dimensions, carpet area, and layout of each space. These cover the rooms, kitchen, utility, foyer, and balcony.
The apartments feature spacious bedrooms, modern bathrooms, a large living room, and balconies. Each unit includes a modular kitchen with an attached utility area. All homes are Vaastu-compliant, designed to ensure ample natural light.
Floor plans display the position and measurements of the home's rooms, walls, windows, doors, and other fixed components.
Below is the list of various floor plans available in Prestige Southern Star:
| Unit Type | Size | Price |
|---|---|---|
| 1 BHK | 690 sq. ft | Rs. 85 Lacs* Onwards |
| 2 BHK | 1140 sq. ft | Rs. 1.40 Cr* Onwards |
| 3B+2T | 1480 sq. ft | Rs. 1.80 Cr* Onwards |
| 3B+3T | 1800 sq. ft | Rs. 2.20 Cr* Onwards |
| 3B+3T+HO | 2100 sq. ft | Rs. 2.55 Cr* Onwards |
| 4B+4T+HO | 2700 sq. ft | Rs. 3.55 Cr* Onwards |
The cosy 1 BHK apartments in Prestige Southern Star are creatively designed to offer comfortable living spaces. It is convenient and perfect for couples and bachelors. The flats in the project is more spacious compared to other 1 BHK apartments.
The flats are well-designed with wide windows to provide good ventilation and natural light in every part. An elegant 1 BHK consists of
The sophisticated 2 BHK apartments have spacious living areas. It is specifically made for families with kids. With this elegant living space, the apartments offer a nice living environment.
These spacious units offer a compact yet luxurious living space, perfect for individuals and small families seeking elegance and comfort.
A cosy 2 BHK apartment consists of
The gorgeous three-bedroom apartments have an area between 1480 sq. ft and 2100 sq. ft. It is carefully designed to fit the needs of larger families. There will be enough room to meet everyone's demands. Additionally, it will strengthen the bonds between family members.
These units are spaciously designed to offer a clutter-free environment. It is ideal for families who wish for an extra room.
A spacious 3 BHK apartment consists of
The large four-bedroom apartments have floor area ranging from 2350 sq. ft to 2450 sq. ft. These well-designed apartments are perfect for combined families, like married couples with kids and parents. It is cleverly laid out to make the most use of available space while giving the residents a spacious, clutter-free atmosphere.
These elegant apartments ensure a luxurious expanse of living space, ideal for families desiring expansive views and outdoor accessibility. It is designed for those who aspire to unparalleled elegance and space.
An expansive 4 BHK apartment consists of
Prestige Akshayanagar offers ultra-luxurious villas with refined living spaces. The plan includes a terrace, one additional level, and a ground floor. These villas are perfect for large families with children and elderly members. It is ideal for those who wish to have maximum privacy.




