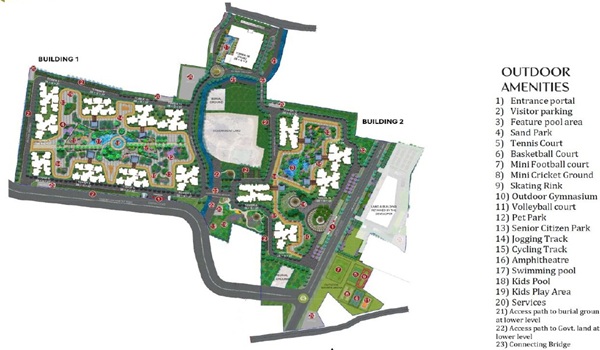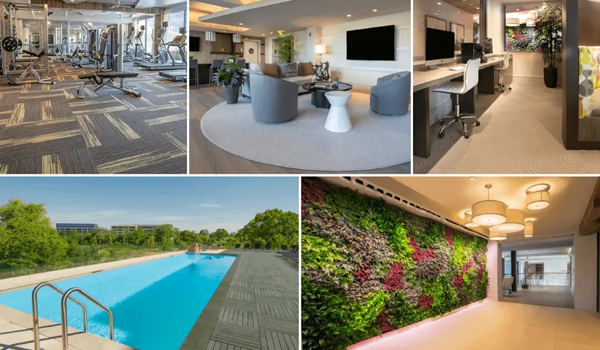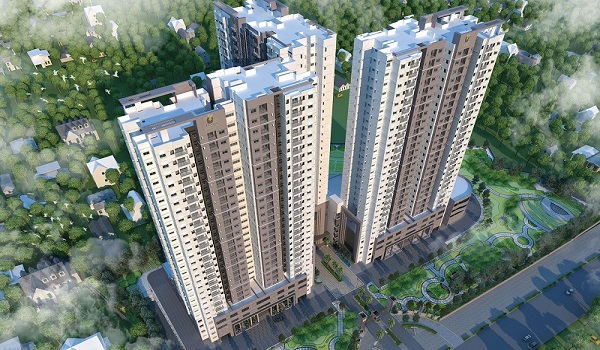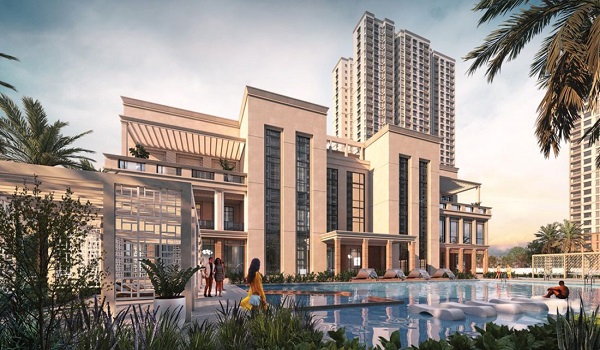
Prestige Southern Star master plan unfolds across 35 acres, featuring 2130 elegantly designed apartments. The phase includes 2 residential blocks, structured with 14 towers, each comprising 2 Basements + Ground + 26 / 27 floors (2B+G). The master layout is meticulously crafted to maximize usability, optimize natural light and ventilation, and provide seamless access to amenities and landscaped zones. This layout plan provides insights into the site's land use, space planning, amenities, development plan, physical characteristics and entry and exit points.
A master plan is a planning document that gives an overview and guidance for a project. It helps the owner understand the project's needs and create a plan.
The apartments follow Vaastu guidelines, making them perfect for city living. Each flat is designed with plenty of storage space and combines luxury, comfort, and practicality. The goal is to create a good balance between homes, green areas, and community facilities. Better ventilation and natural light will reach every apartment.
Prestige Southern Star's tower plan graphically depicts 14 towers with over 2100 apartments, each with 26/27 floors, a ground floor, and a basement. According to the Tower Plan, apartments of varying sizes are located on various floors of each tower, including
The project has units of different sizes to meet the needs of all buyers with a diverse budget range. All the houses are based on Vaastu, and every house has a great view of the full green areas. According to the master plan, a Comprehensive Development Plan Road that is 18 meters wide separates the residential area. It has two entrance and exit gates because it has been divided.
The property has an opulent clubhouse to accommodate the resident’s recreational, physical, and entertainment needs. With all the newest conveniences and abundant features, it will provide inhabitants with an elite living experience. Everyday routines are enhanced by the tenants’ everyday access to all of these amenities.
The following will be part of the clubhouse master plan:

Amenities are planned and designed to provide residents with an opulent and pleasant lifestyle. They include options for healthcare and entertainment for people of all ages, such as a community center, gym, and clubhouse. Customers will be able to interact with one another and keep up their upscale lifestyle thanks to these amenities. The property is constructed with eco-friendly elements and is surrounded by lush flora.
The project features a comprehensive surveillance system; these systems are given top priority in well-planned projects. Cameras are strategically placed to monitor main areas such as shared spaces, entrances, and parking lots. The control systems like key cards or digital locks are provided for residents so that only permitted persons can enter the premises. It provides more security and safety.
Also, having well-trained security who patrol the premises 24/7 adds a human touch. If there is any emergencies or disturbances, they will inform.


