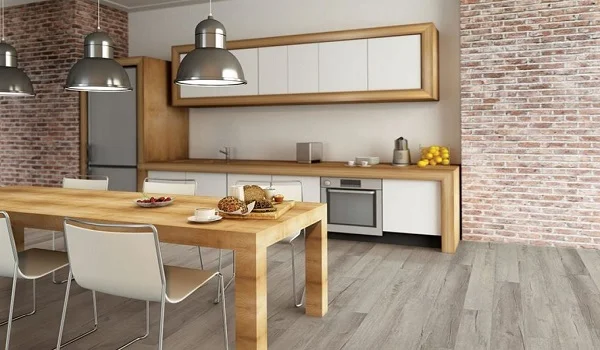Prestige Southern Star Specifications include robust and eco-friendly building materials, premium components and fittings throughout the project. It includes high-quality paints, an RCC structure, premium copper wiring with PVC insulation, fast lifts, and vitrified tiles. This ultra-luxury development spans 35 acres and offers 2100 luxury apartments.
Below is the details of Prestige Southern Star specifications:
Structure
Common Area
Residences
Electrical
Miscellaneous
Services
Balcony
Bedroom
Kitchen
Toilets
Plumbing/Electrical
The project includes a strong RCC structure that is resistant to earthquakes, premium PVC-insulated copper wiring, and CCTV cameras for better security. The apartments feature high-quality paints, anti-slip flooring in bathrooms, and wooden tiles in the rooms. These features highlight the luxury and quality of the development.
Surrounded by lush greenery, Prestige Southern Star apartments provide beautifully designed living areas for an opulent stay. The homes have sleek exteriors, modern furnishings, and the best utilities, making them perfect. It is an ultra-luxury project that has a mix of practicality and sustainability. The builder is renowned for providing high-quality projects that oversee the maintenance of the entire residential project.
STRUCTURE
LOBBY & STAIRCASE
LIFTS
APARTMENT FLOORING
KITCHEN
TOILET
INTERNAL DOORS
PAINTING
EXTERNAL DOORS AND WINDOWS
ELECTRICAL
SECURITY SYSTEM
DG POWER
AT ADDITIONAL COST
The brightest minds in the real estate sector have designed this enclave with modern residents' needs in mind. The residential project was planned and constructed to uphold the Prestige Group's standing as the best property developer in the industry. The builder has guaranteed that the highest-quality raw materials are used throughout the entire project. Purchasing a house in the enclave is a lifetime investment.
