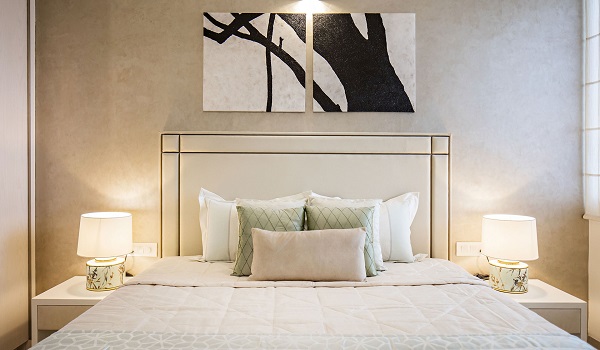The Prestige Southern Star Gallery showcases 1, 2, 3, and 4 BHK apartments with luxurious amenities. It includes images, virtual tour videos, and the latest updates about the project. The development spans 35 acres and features modern designs and premium living spaces. The gallery highlights stylish interiors, vibrant outdoor areas, and excellent facilities. It helps potential homeowners explore the lifestyle offered by Prestige Southern Star.

Prestige Group
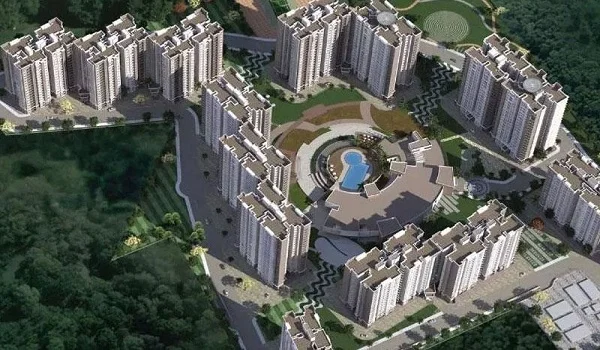
Prestige Song of the South
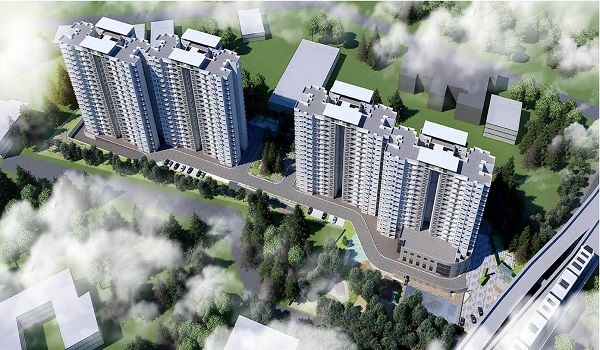
Prestige Elysian
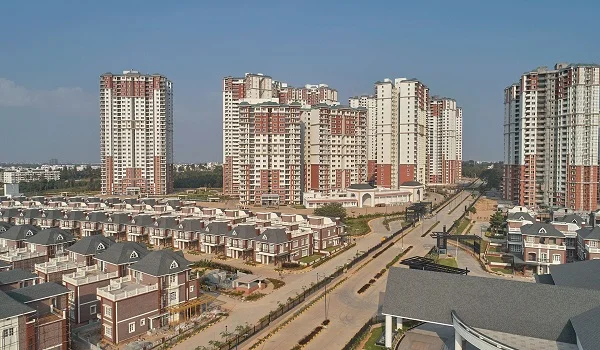
Prestige Lakeside Habitat
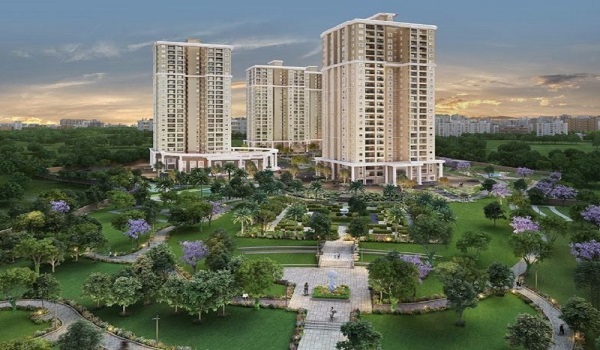
Prestige Waterford
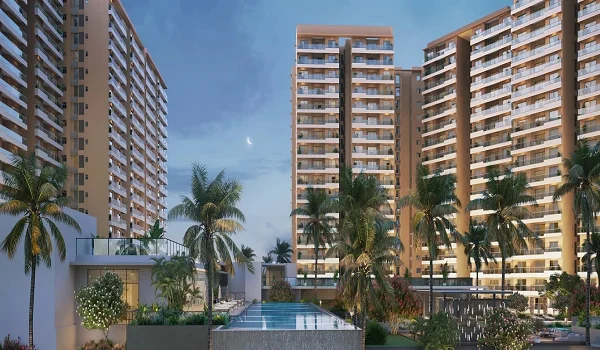
Prestige Raintree Park
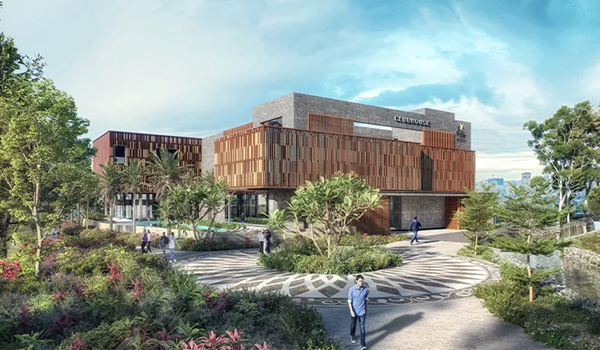
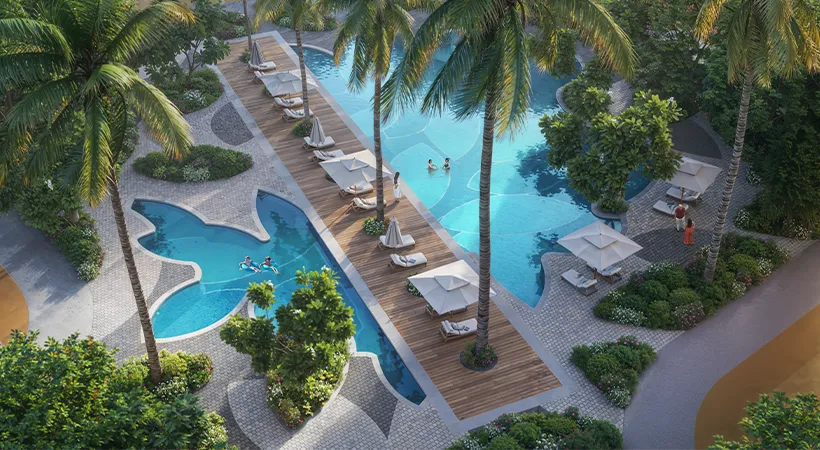
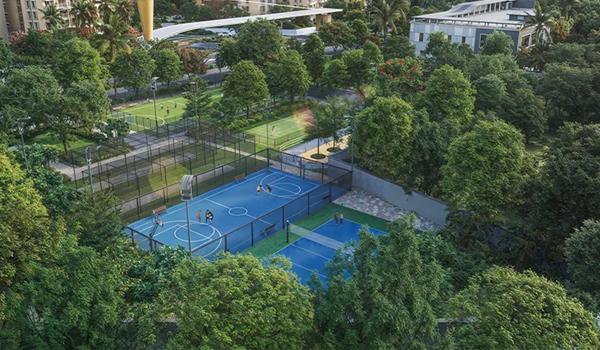
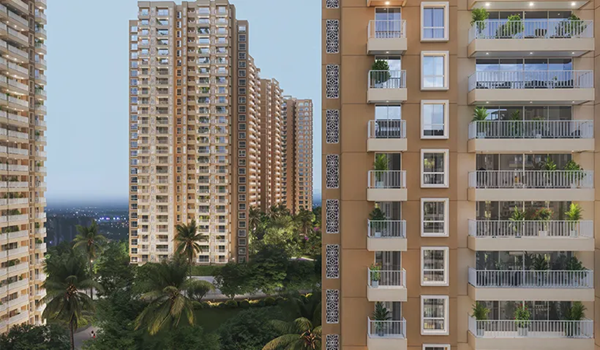
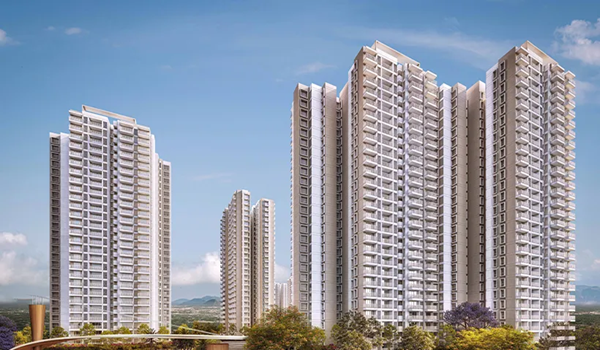
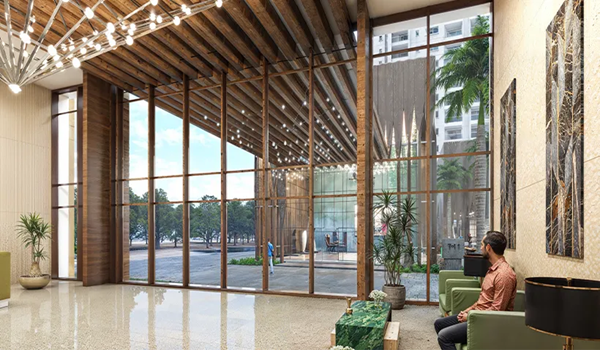
The gallery features realistic images of the project. It visually highlights the progress and open spaces. Photos from the construction site are also included. These provide an update on the township's current status and development.
A magnificent video tour of the 40-acre township in Begur, Bangalore, is available in the Prestige Southern Star Gallery. The project offers a refined lifestyle with cutting-edge technology. It features luxurious 1, 2, 3, and 4 BHK apartments. The apartments are located in a pleasant area, providing a comfortable living experience.
The gallery will include photos of the master plan, project premises, open spaces, and site layout. Customers can use these photos to see what the project will look like when completed.
These visuals will illustrate the layout of interior spaces, including bedrooms, living rooms, and kitchens, providing insights into the look and feel of the completed apartments. Site images will offer an overview of what to expect, highlighting leisure spaces, comforts, luxuries, and green landscapes alongside the luxury homes.
