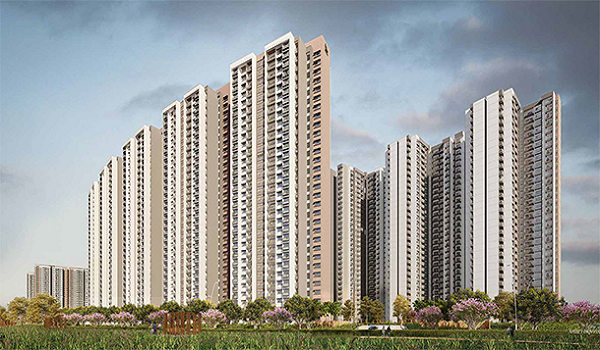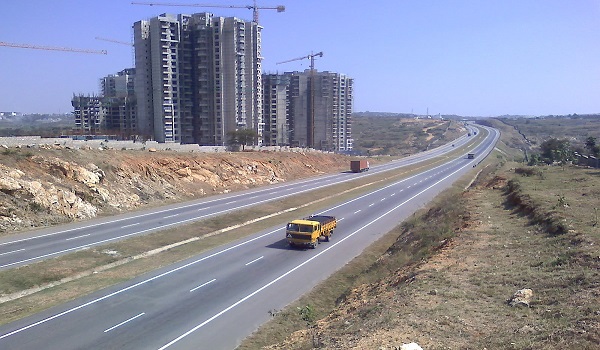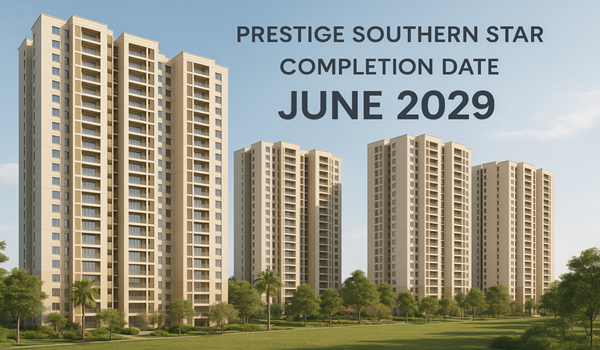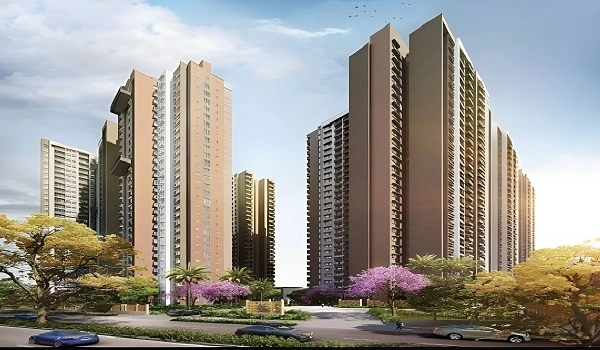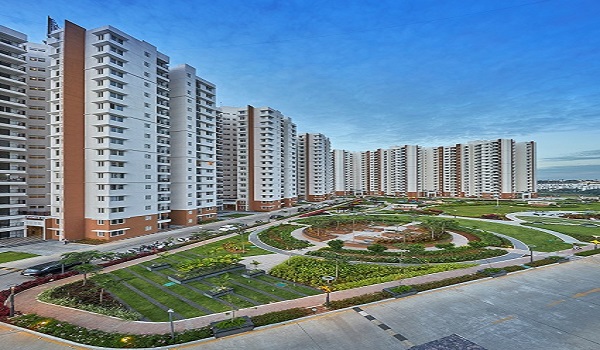Prestige Southern Star 2 BHK Floor Plan
The Prestige Southern Star 2 BHK Floor Plan is a well-designed layout that includes one foyer, two bedrooms, two bathrooms, a kitchen with an attached utility, and a balcony. With sizes ranging from 975 sq. ft. to 1,250 sq. ft., this configuration offers spacious and functional living spaces. It is an ideal choice for homebuyers seeking a 2-bedroom apartment for sale on Begur Road, Bangalore, providing a comfortable and modern lifestyle with premium amenities.
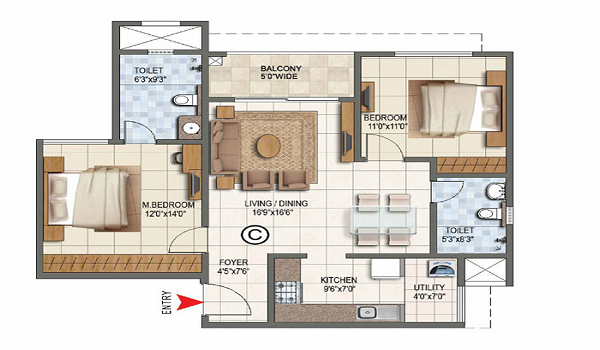
The commodious 2 BHK (2 Bedroom Hall Kitchen) floor plan is a popular and flexible choice for modern living regarding residential architecture. This floor plan offers a practical solution for singles, couples, and small families by striking a balance between comfort and space use. As a result, Prestige Group is building a modern residential building with environmentally friendly features.
A potential buyer in South Bangalore searching for '2 BHK flats near me for sale' will find Prestige Southern Star a perfect choice. Located in South Bangalore, it offers a luxurious 2 BHK home. Each unit includes two bedrooms, two bathrooms, two balconies, a foyer, a living area, and a kitchen. Additionally, Prestige Group consistently provides its clients with versatile and functional layouts, ensuring spacious and practical living spaces. The two-bedroom floor plans come in various options to cater to different preferences and requirements.
Let's look at the features and benefits that make the Prestige Southern Star 2 BHK floor plan a sensible and appealing option.
- Functional Spaces: The 2 BHK floor plan makes the best use of the available space, thanks to careful planning. We have enough privacy and personal space for our family members or housemates with two bedrooms. The eating area and hall also offer a common location for our social gatherings and leisure activities. With thoughtful integration, the kitchen provides accessibility and convenience without detracting from the overall design.
- Adaptability in Design: Because of its versatility, a 2 BHK floor plan is preferred by most of us. Both homeowners and architects can experiment with different layouts to meet our unique requirements and tastes. We'll have many possibilities to personalize our ideal homes, including an open kitchen layout, a separate dining room, or bedrooms arranged for maximum privacy and to suit various lifestyles.
- Cost-Effectiveness: The Prestige Southern Star 2 BHK floor plan will be more economical when comparing larger options. These will be inexpensive to build and maintain because they feature few rooms and tasteful, straightforward architecture. It is a fantastic option for those looking for affordable housing and for first-time purchasers.
- Suitable for Small Families: The 2 BHK floor plans of the Prestige Southern Star are ideal for couples wishing to start a family or small family with a single child since they strike the ideal mix between closeness and space. The additional bedroom allows the family to develop and adjust to changing demands by acting as a child's room, guest room, and home office.
- Effective Resource Utilization: The Prestige Southern Star 2 BHK floor layout will motivate us to use the resources well. Because there are fewer rooms to maintain, this compact architecture reduces energy usage and streamlines maintenance operations. This eco- friendly strategy fits well with the expanding movement towards resource conservation and sustainable living.
Because of its adaptability, affordability, and efficiency, the 2 BHK floor plan of Prestige Southern Star is a reasonable and practical choice for our ideal house design. With an excellent balance of design and utility, these floor plans appeal to young professionals, a couple, or a small family.
