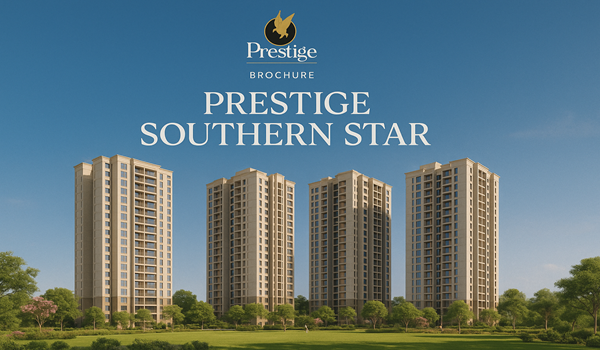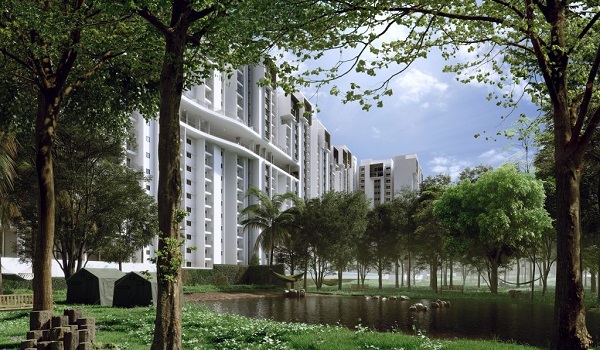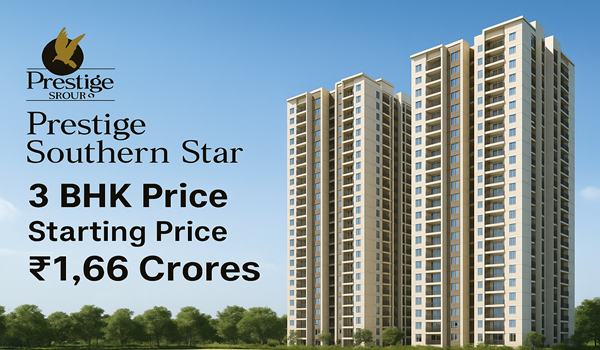Prestige Southern Star Brochure
The Prestige Southern Star brochure offers a complete and immersive look into one of South Bangalore's most anticipated residential projects. Located in Akshayanagar, Begur Road, this guide provides detailed insights into the project’s design, location, apartment options, luxurious amenities, pricing, and builder information. Whether you're a homebuyer or investor, this brochure is your gateway to owning a premium home in a thriving neighborhood.

Prestige Southern Star, located in Akshayanagar, Begur Road, is one of South Bangalore’s most awaited residential projects. This brochure page gives you detailed floor plans, pricing, amenities, and booking information in one place.
Key Highlights of the Prestige Southern Star Brochure:
1. Project Location & Connectivity
- Strategically located in Akshayanagar, Begur Road, South Bangalore.
- Close to Bannerghatta Road, NICE Road, Electronic City, and major IT corridors.
- Excellent access to top schools, hospitals, shopping malls, and transport hubs.
- Location map included for easy navigation.
2. Master Plan & Township Layout
- Visual representation of the complete 42-acre development.
- Shows tower placements, open areas, roads, gardens, and amenities.
- Aerial images of the project give a realistic idea of the community design.
3. Floor Plans & Apartment Sizes
- The brochure includes detailed floor plans for all unit types:
- 2 BHK: From 975 sq. ft.
- 3 BHK: From 1350 sq. ft.
- 4 BHK: Up to 2450 sq. ft.
- Each plan shows room dimensions, balcony access, and space optimization.
4. Visual Experience & Apartment Imagery
- The Prestige Southern Star brochure includes detailed visuals and apartment mockups to help buyers envision their future homes.
- From layout diagrams to lifestyle renderings, the brochure gives a true sense of what it feels like to live in this premium community.
- Buyers can explore various unit types and choose the configuration that best suits their needs.
5. World-Class Amenities
- Over 50 premium amenities to enhance lifestyle:
- Grand clubhouse with indoor games and community space
- State-of-the-art gymnasium
- Swimming pool and jacuzzi
- Multiple sports courts (tennis, basketball, badminton)
- Jogging tracks, yoga decks, senior citizen zones
- Children's play areas, party lawn, and amphitheatre
- All amenities are highlighted visually in the brochure.
6. Nearby Civic Infrastructure
- Proximity to top schools like BGS National Public School, Vibgyor High
- Hospitals nearby: Fortis, Apollo, and Narayana Health
- Easy reach to Vega City Mall, Royal Meenakshi Mall
- Upcoming metro connectivity for better access
7. About Prestige Group - The Builder
- Prestige Group is One of India’s most reputed real estate developers.
- Known for quality construction, timely delivery, and iconic projects.
- The brochure features a detailed builder profile, recent launches, and achievements.
8. Price List & Booking Info
- Apartments starting from INR 81.75 Lakhs*
- Attractive pre-launch offers for early buyers
- Detailed price breakup, payment plans, and unit-wise pricing in the brochure
9. RERA & Legal Approvals
- Prestige Southern Star is awaiting RERA approval.
- All regulatory updates will be included in the final brochure version.
10. Contact & Brochure Download Details
- Dedicated builder contact numbers and email for site visits.
- QR code and download link for the official brochure PDF.
- Online booking options available for select units.
Project Timeline
- Launch Date: January 2025
- Completion: Estimated by 2029
- RERA Approval: In progress
Why Prestige Southern Star is a Smart Investment
- Prime location in a growth corridor
- Trusted builder with strong track record
- Premium amenities and high appreciation potential
- Ideal for end-users and investors
Download the Prestige Southern Star brochure now to explore your future home. Book a site visit or talk to our expert team for exclusive pre-launch offers.
Note: Prices and availability are subject to change. Please refer to the brochure or contact the sales team for the latest updates.


